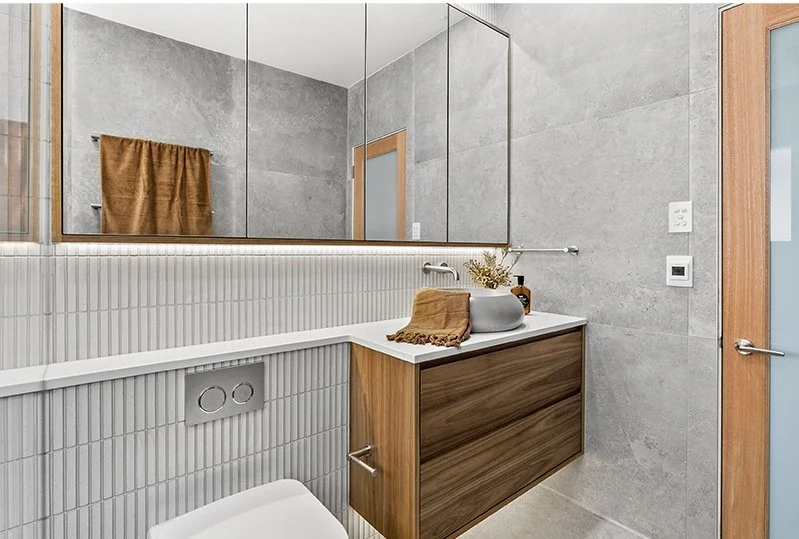Castle Circuit, Seaforth
BUDGET - $$$
We were engaged to re-design the main bathroom to provide better functionality and storage along with adding cohesion to the balance of our client’s house.
In the main bathroom we removed the existing bath/shower and wall. We introduced a walk in shower with nib wall through to the custom vanity opening up the bathroom to give a feeling of space and better functionality. The new custom blackbutt vanity and mirrored shaving cabinet provided all the storage that he needed whilst reflecting the large format tiles creating further illusion of more space.
Large format grey concrete look ceramic tiles mimicked the rock outside with the white finger tiles softening the look. The blackbutt timber warmed the room but overall a masculine feel has been achieved suiting my clients taste.
Additional features included underfloor heating, strip lighting on a sensor with switch over-ride, power points in the custom mirrored shaving cabinet, power points with usb in the custom vanity draw.
MAIN BATHROOM
Main Before & After
KITCHEN MAKEOVER
To create cohesion and modernise the home we carried the tiles throughout including the underfloor heating, new carpets in the bedrooms, repainted all the ceilings and walls and re-tiled the kitchen splashback.
Before and After
“My brief to Deanne was to modernise the look and feel of the home. The project was undertaken in the most professional manner with a fantastic team of building tradesmen from Oldham. I am absolutely delighted with the end result and would have no hesitation in providing further confirmation if sought.”






